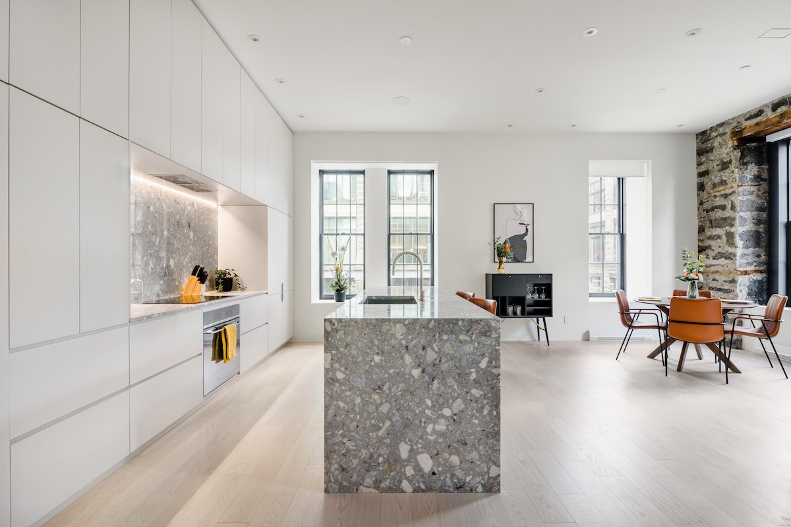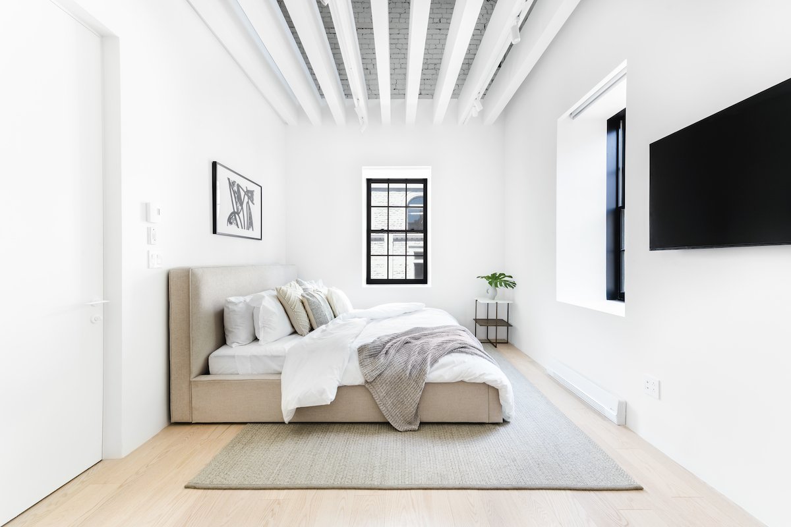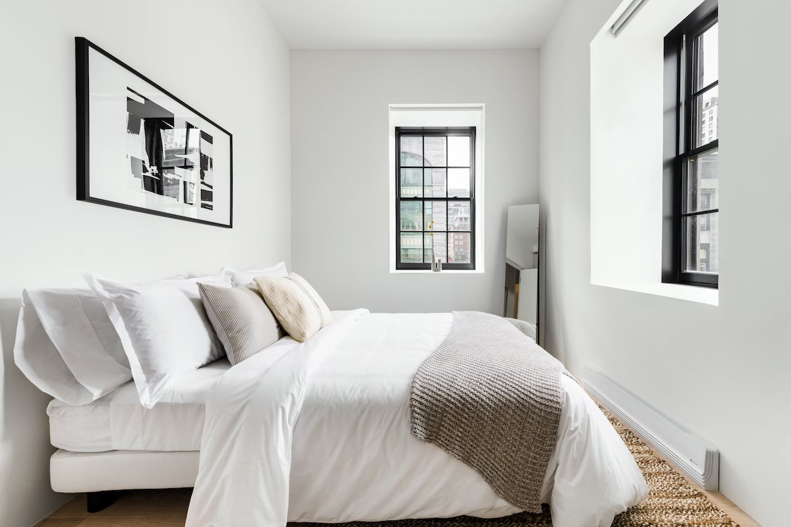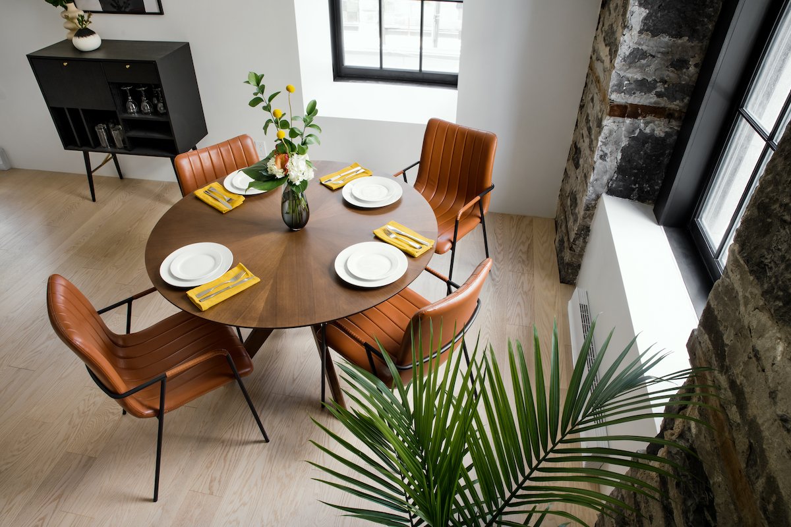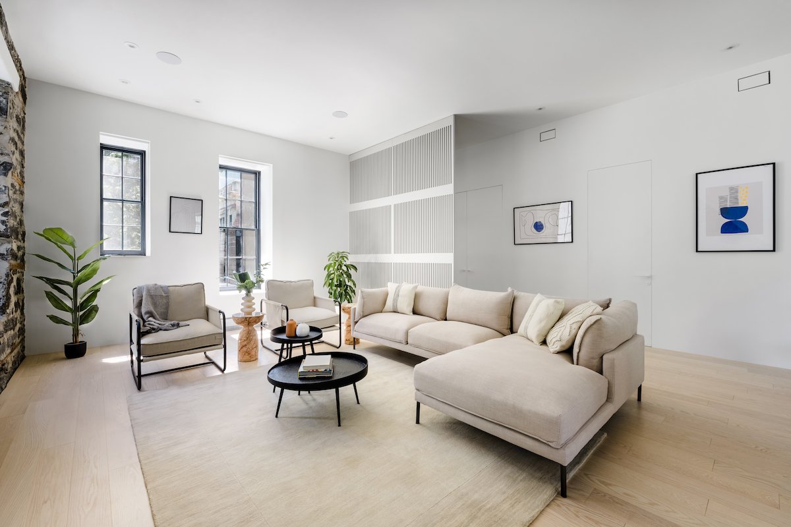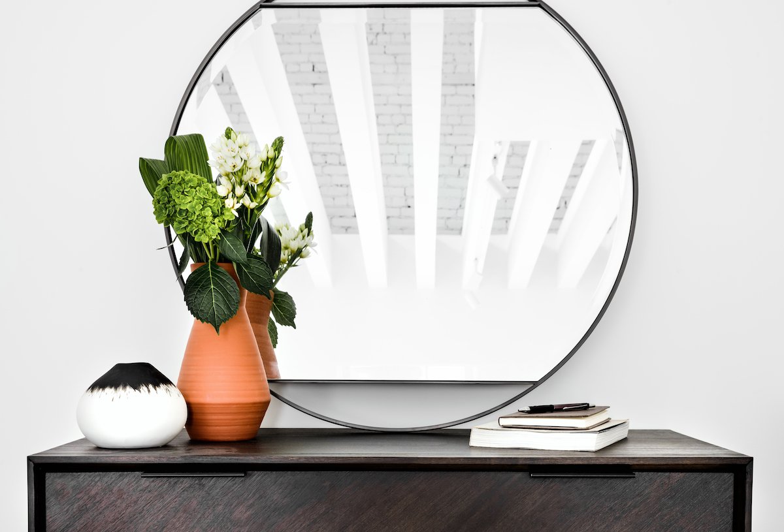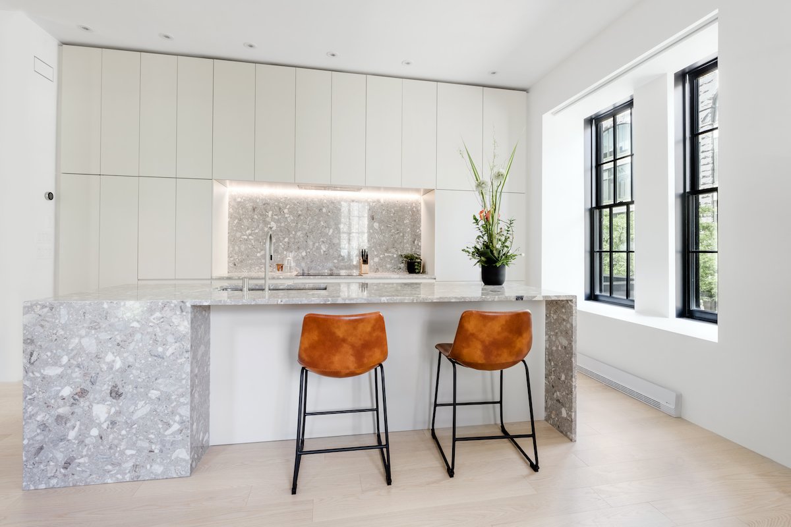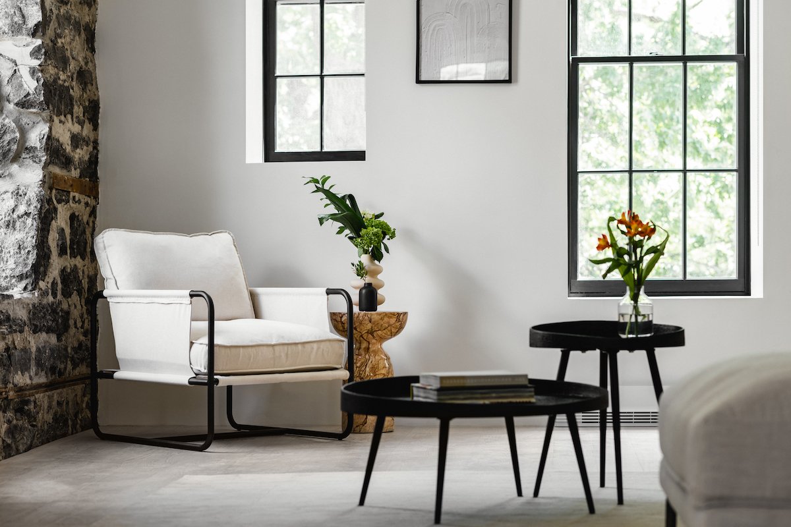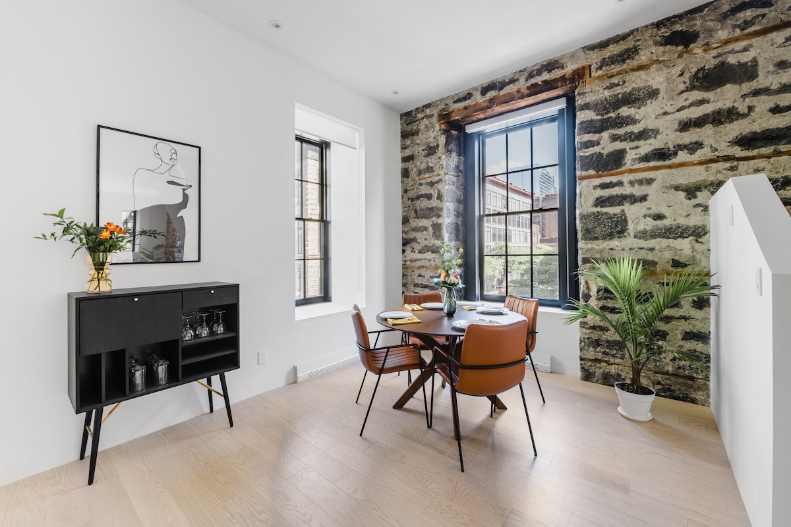Fülhaus Channels a Luxury Penthouse’s Architectural Charm through Modern Design
Maison Mont is a spacious three-story luxury penthouse located in the heart of downtown Montreal. Originally built in the 1880s, the 7,422 square foot property boasts a bright and open modernist interior with exposed stone walls and ceiling beams that pay homage to its nineteenth-century foundations. With an open concept living-dining-kitchen area and private terrace on the main floor and three closed bedrooms on the upper floor, the penthouse can easily accommodate six guests.
Fülhaus was recently commissioned to convert Maison Mont into a market-ready short-term rental in time for Grand Prix Weekend, a series of events in that attract thousands of tourists to the city in late June. Fülhaus thus provided the design, furniture sourcing and installation, as well as the photography—the full 360° service.
The Fülhuas interior design team worked closely with the client to channel the property’s architectural charm into the design and furniture selection process. Settling on a mix-and-match of two different off-the-shelf designs: Light & Luxe and Biophilia, we sought to emphasize the property’s bright and airy feel through an emphasis on neutral colors and natural materials—think beige couches, gray textiles, and rattan chairs. Black accents also feature prominently throughout the design so as to compliment the building’s elegant window grates, while a selection of modernist artwork adds a pop of color into the otherwise tranquil space.
By taking a pared back design approach, we let the impressiveness of the space itself take front and center stage. The end result is one that exudes a sense of elevated, modern comfort, inviting guests to relax and unwind.
Tempted to rent the listing? Check it out here.

